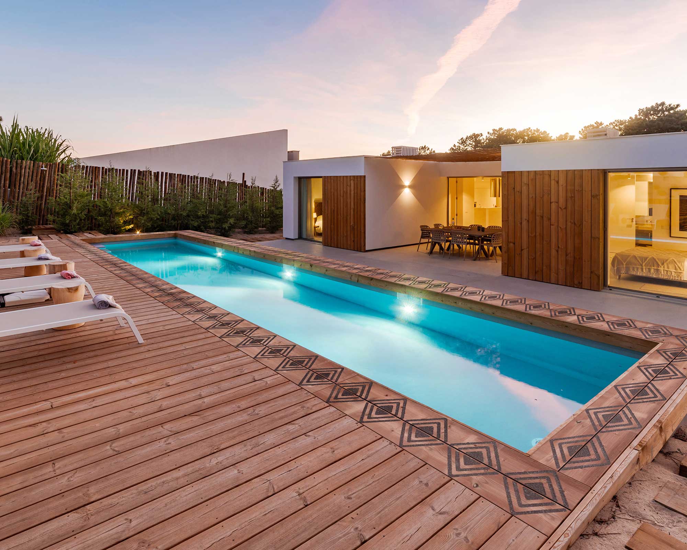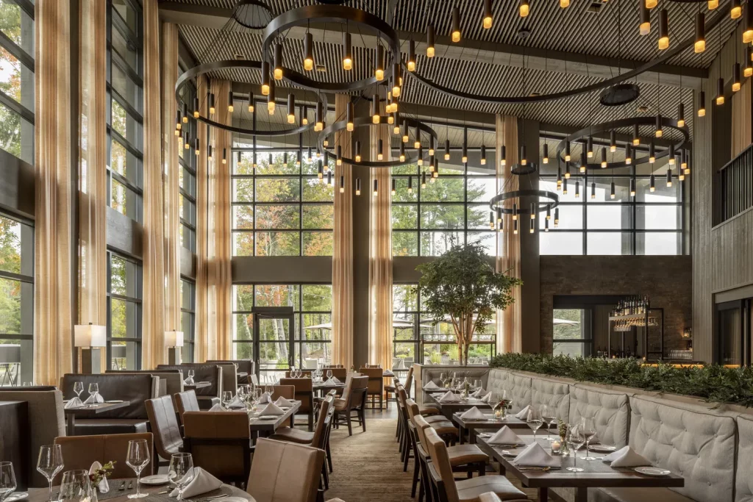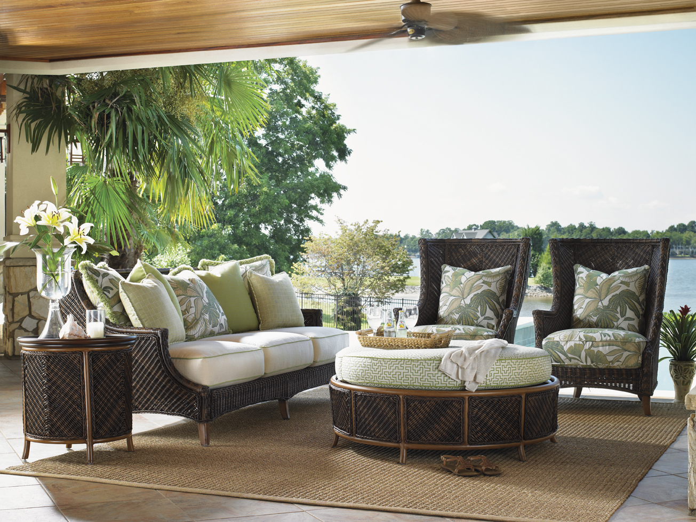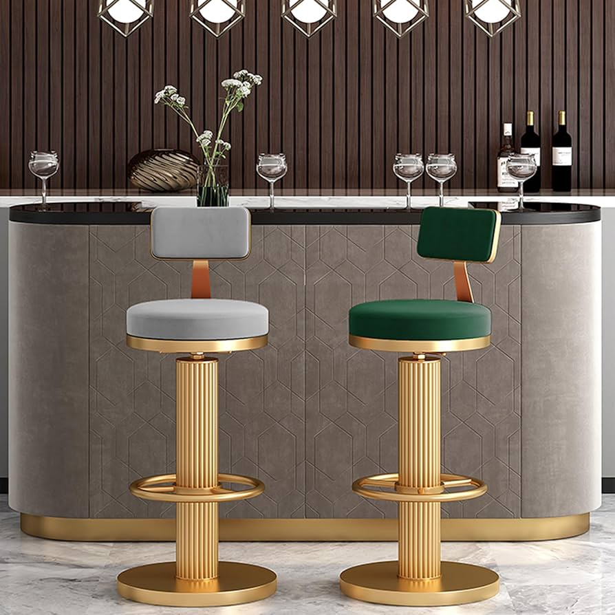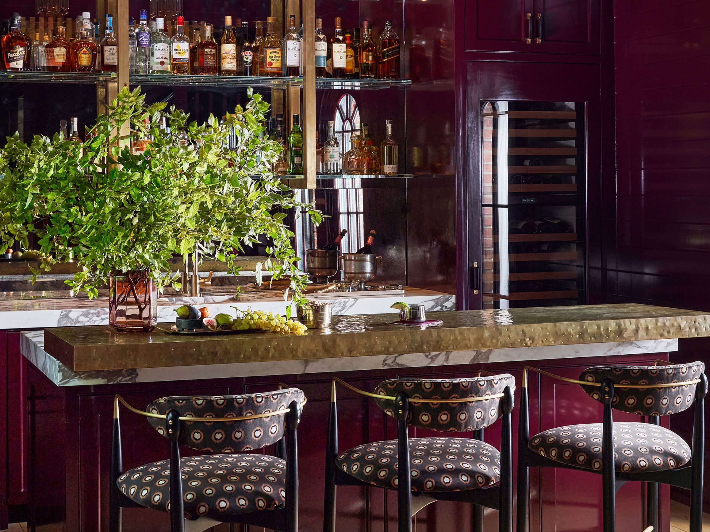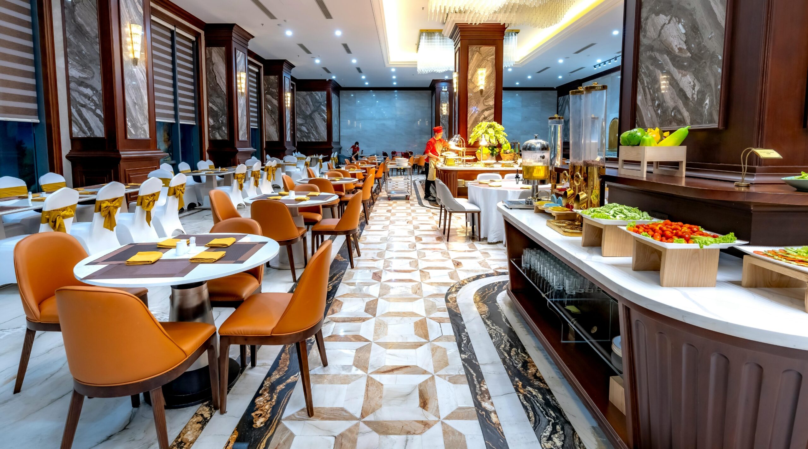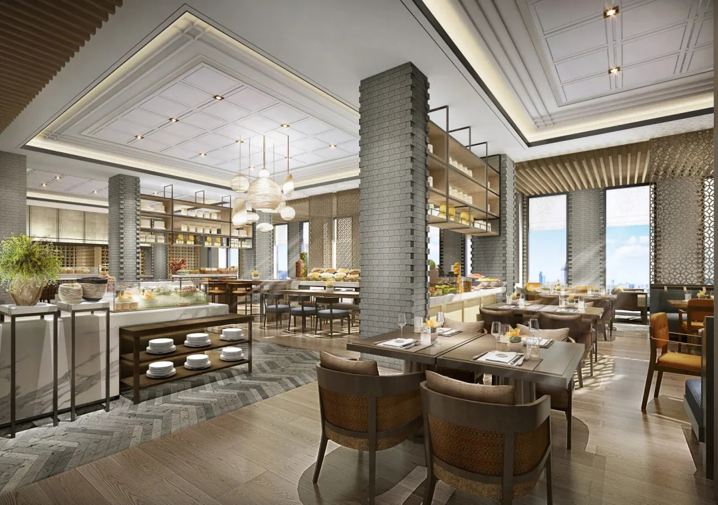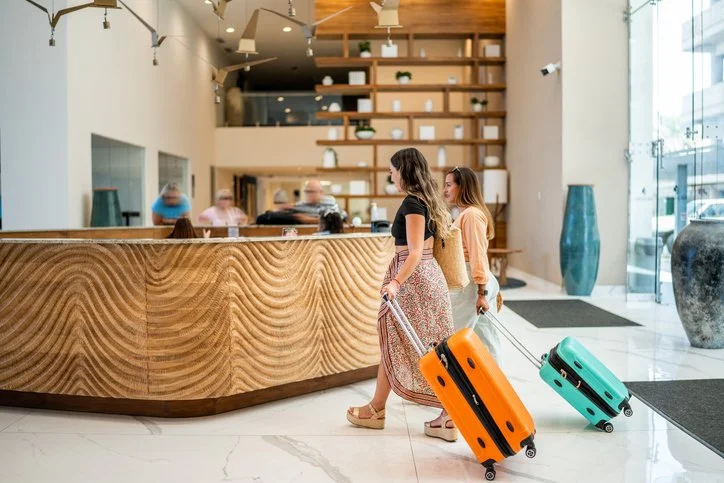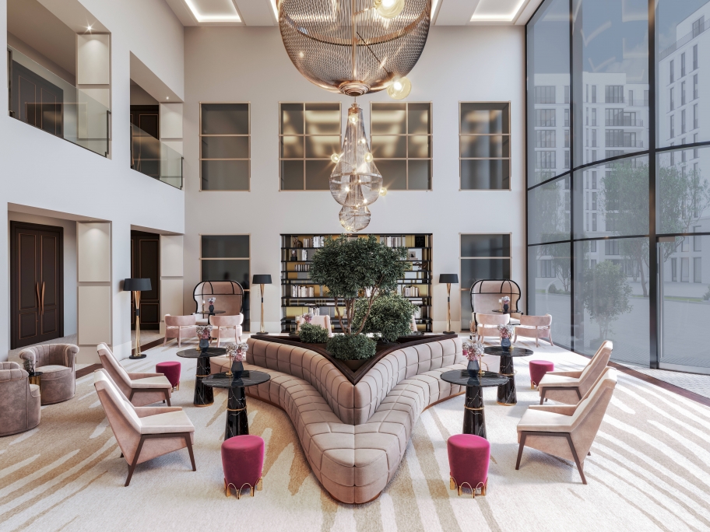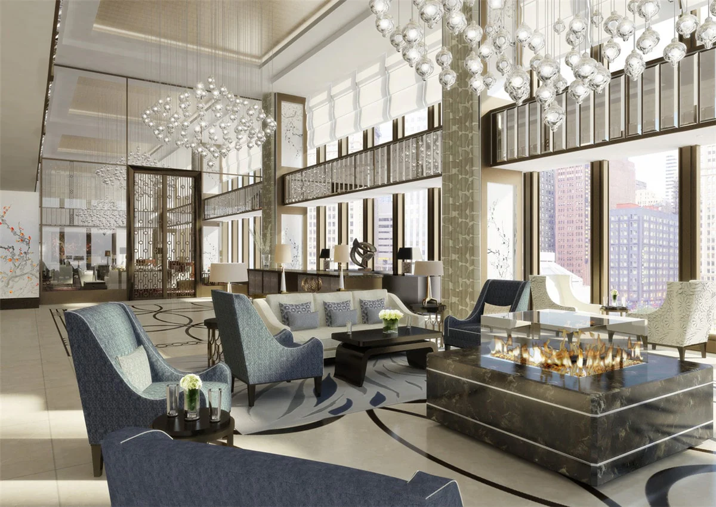Latest Regulations on Hotel Room Size and Layout
Thứ 6, 15/08/2025
Administrator
1357
Room size and layout are critical criteria that determine service quality and a hotel’s star rating. In this article, Ngoc Hoang Anh provides an overview of the latest regulations on hotel room dimensions and layout, helping investors and designers apply them effectively to ensure comfort, aesthetics, and compliance with legal requirements.
1. Legal Basis and Applicable Standards
The determination of hotel room size and layout in Vietnam is governed by clear legal documents and technical standards. These regulations not only ensure legal compliance but also help hotels meet star rating criteria and optimize guest experiences. Investors should fully understand them to design projects to standard from the outset.
1.1 Vietnamese National Standards (TCVN)
The TCVN specifies the minimum floor area for each room type (single, double, suite) as well as requirements for auxiliary spaces such as bathrooms, dressing areas, and balconies. This serves as the basis for evaluating a hotel’s star rating compliance.
1.2 Ministry of Culture, Sports and Tourism Regulations
The Ministry issues hotel star rating guidelines outlining requirements for usable area, number of rooms, the proportion of rooms with windows, and layout criteria to ensure convenience and safety for guests.
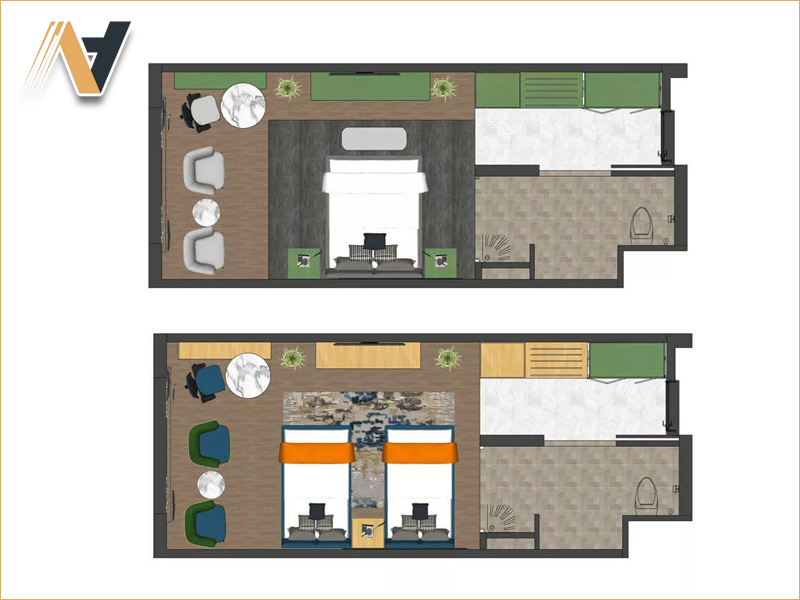
2. Minimum Room Size Requirements by Type
Room size reflects service quality and is essential for legal compliance and star rating criteria. Each room type has different minimum size requirements to ensure comfort and convenience for guests.
2.1 Single Room
Designed for one guest, single rooms must have a minimum area of 9–12 m² depending on the star rating. They typically include a single bed, a small desk, a wardrobe, and a private bathroom.
2.2 Double or Twin Room
Double rooms for two guests require a minimum area of 14–18 m², featuring a double bed or two single beds, a desk, storage, and a private bathroom.
2.3 Suite or Luxury Room
High-end rooms or suites must have a minimum area of 24–40 m², with additional seating areas, a small dining space, and extended amenities such as a minibar, wine cabinet, or private balcony.
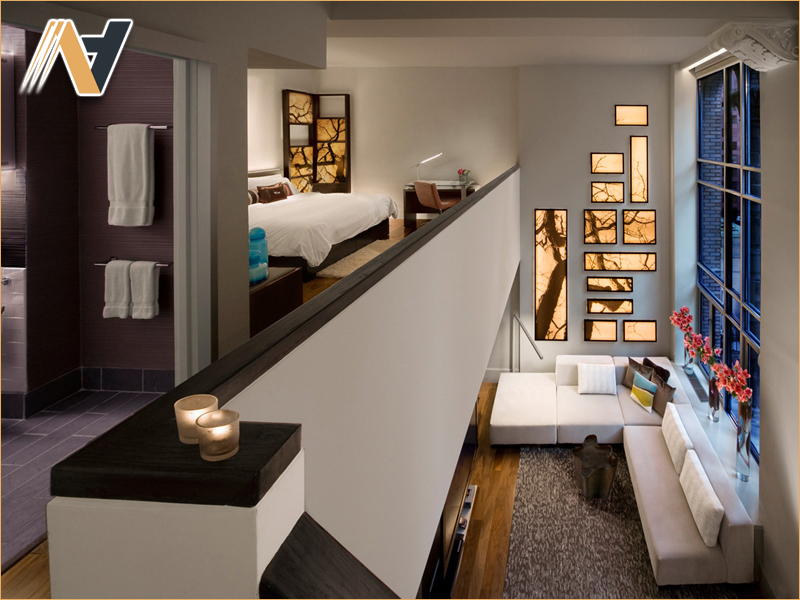
3. Principles of Space Layout in Hotels
Hotel space layout must ensure comfort, harmony, and compliance with quality standards. Proper zoning enhances guest experiences while optimizing hotel management and operations.
3.1 Bed Placement and Rest Area
Beds should be centrally positioned with an appropriate orientation to maximize guest comfort. The space between the bed and furniture such as wardrobes, desks, and doors must allow easy and safe movement.
3.2 Bathroom and Sanitary Area Arrangement
Bathrooms should be near the entrance or in a convenient location, separated from the sleeping area to ensure privacy. They must meet minimum standards, including a shower, sink, mirror, and ventilation system.
3.3 Workspace and Storage
Rooms should have a desk positioned in well-lit areas for computer or writing use. Wardrobes and shelves must be neatly arranged, provide sufficient storage, and be easily accessible to guests.
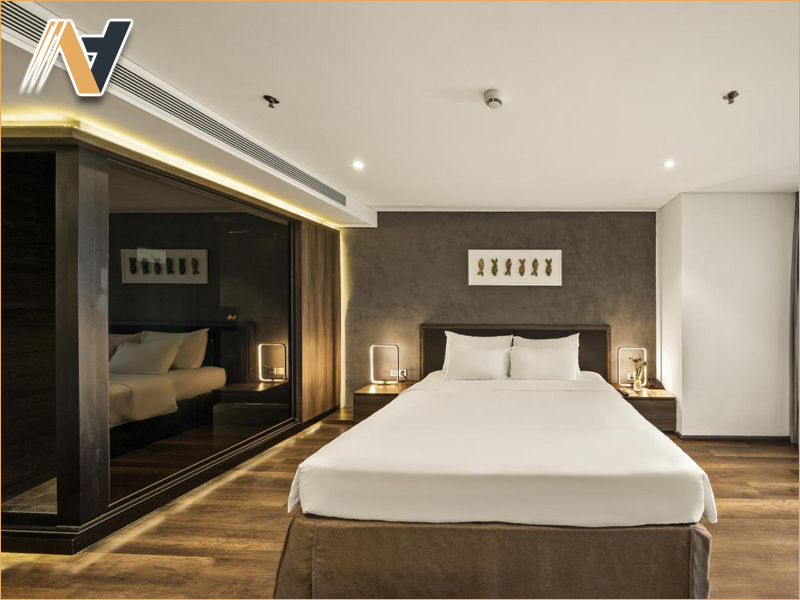
4. Factors Influencing Hotel Room Design
Beyond complying with size and layout requirements, hotel room design must consider style, target market, and investment budget. These factors determine whether the space is attractive, functional, and aligned with business goals.
4.1 Architectural and Interior Style
Modern, classic, or minimalist styles directly affect space layout, room size, and furniture selection. Each style offers a different guest experience and influences the arrangement of functional areas.
4.2 Target Guest Segment
Business travelers require well-equipped desks and storage, while leisure tourists prioritize relaxation areas, scenic views, and comfortable beds.
4.3 Investment Budget
Budget determines room size, material quality, and number of amenities. Larger budgets allow for high-end interiors, more spacious rooms, and additional facilities.
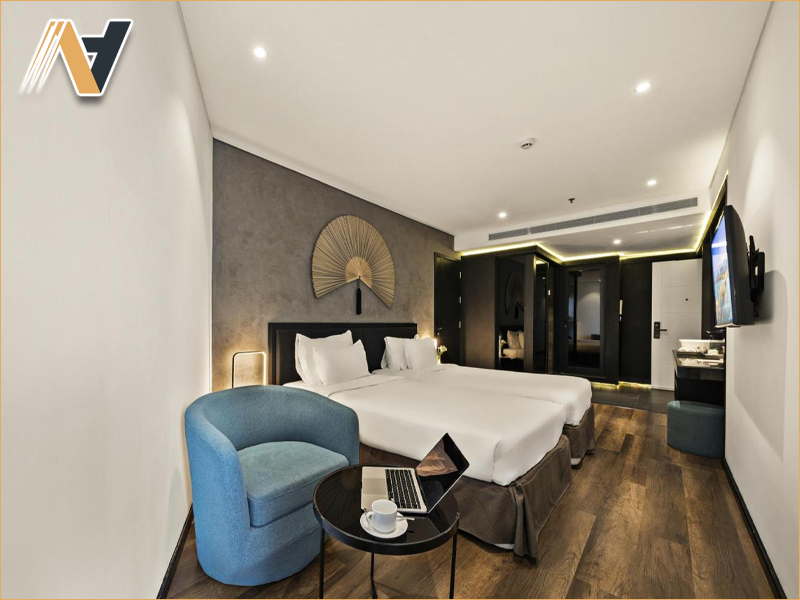
5. Conclusion
Designing hotel room size and layout requires a careful balance of aesthetics, functionality, and business efficiency. Applying the correct regulations and optimizing based on guest needs creates comfortable and attractive spaces that enhance guest satisfaction. If you are seeking a reliable partner for Vietnam hotel furniture OEM, Ngoc Hoang Anh offers high-quality, custom-made beds, wardrobes, desks, and chairs that meet international standards. We are committed to turning your hotel design concepts into fully finished products, tailored to your project’s unique requirements.
-----
NGOC HOANG ANH TRADING COMPANY LIMITED
Tax Code: 3702874413
Address: No. 288/28/10 Huynh Van Luy Street, Zone 7, Phu Loi Ward, Ho Chi Minh City, Vietnam
Warehouse: No. 1/91, Thuan Giao 02 Street, Binh Thuan 2 Residential Quarter, Thuan Giao Ward, Ho Chi Minh City, Vietnam
Phone/Whatsapp/Wechat: +84342076666
Email: info@ngochoanganh.com.vn

