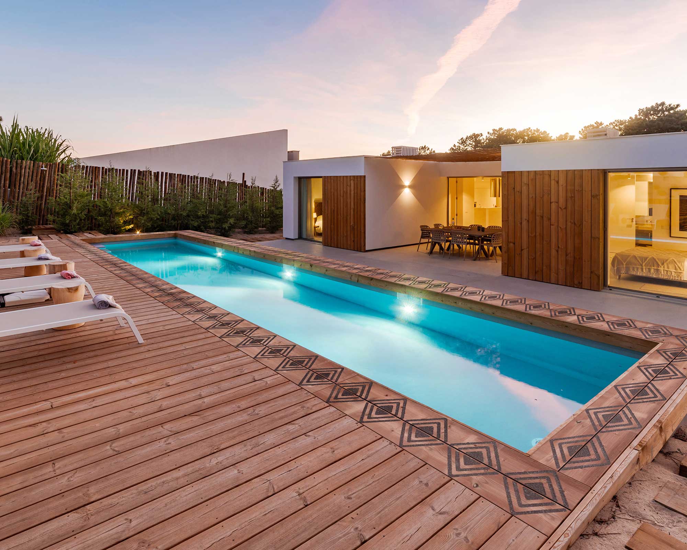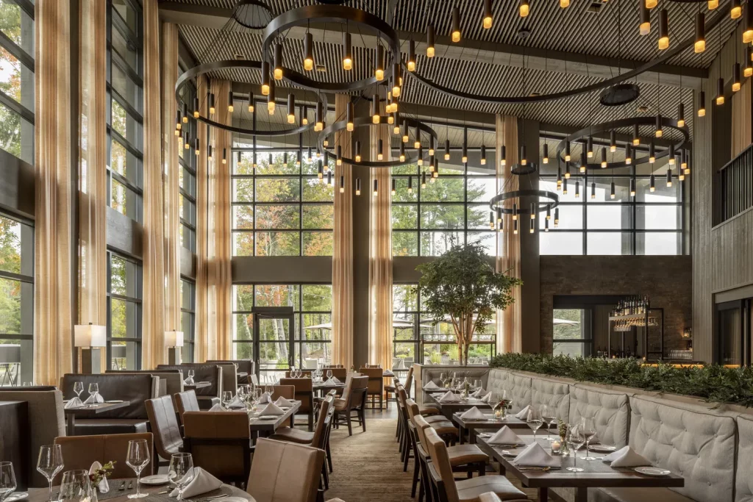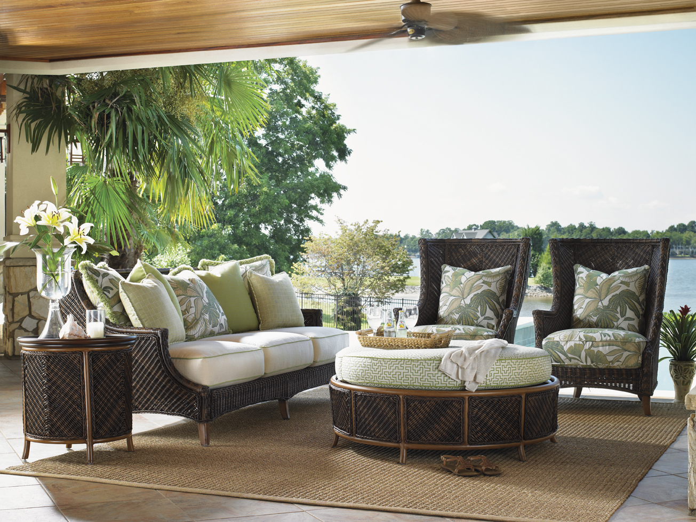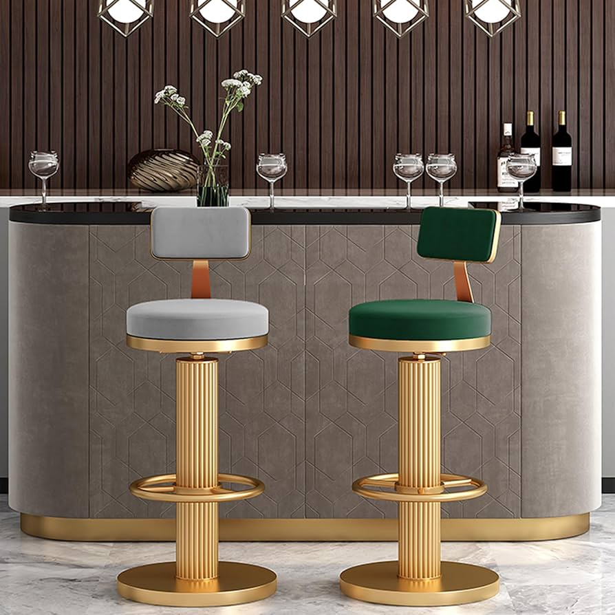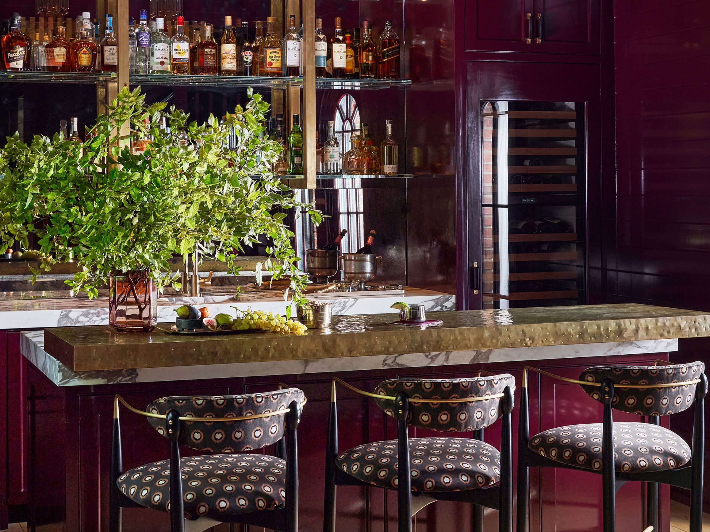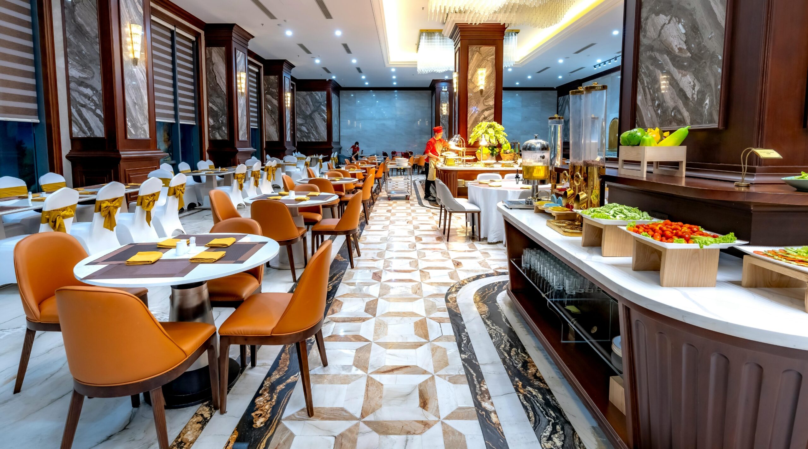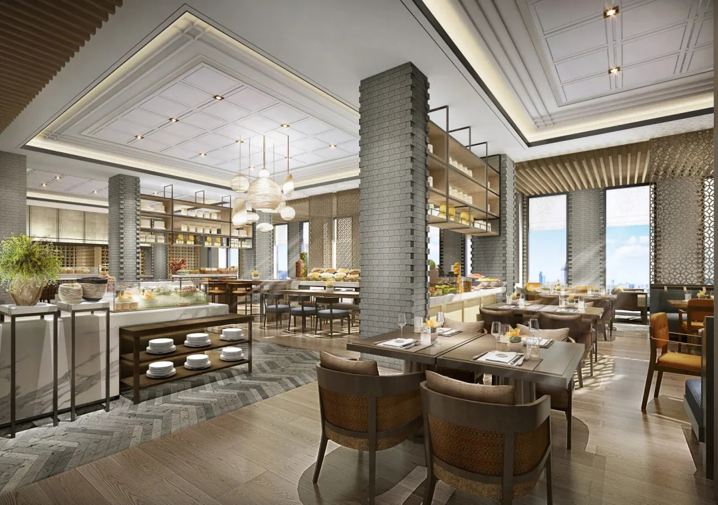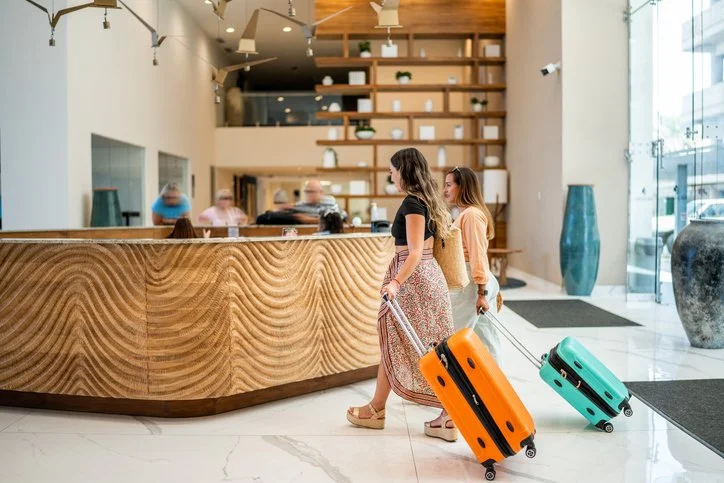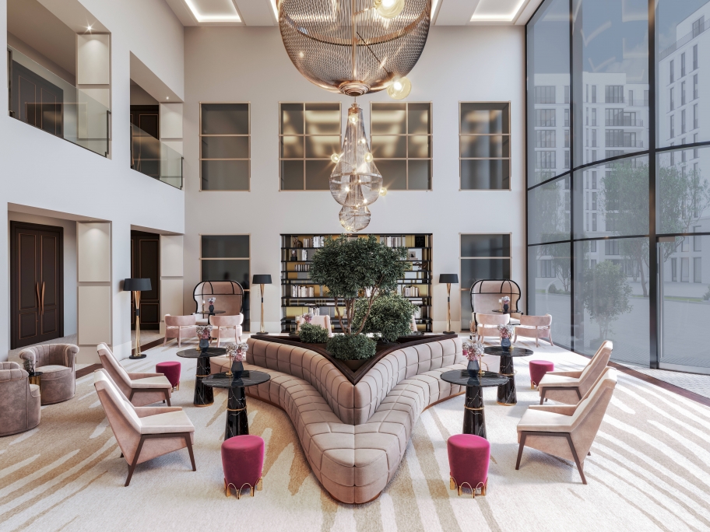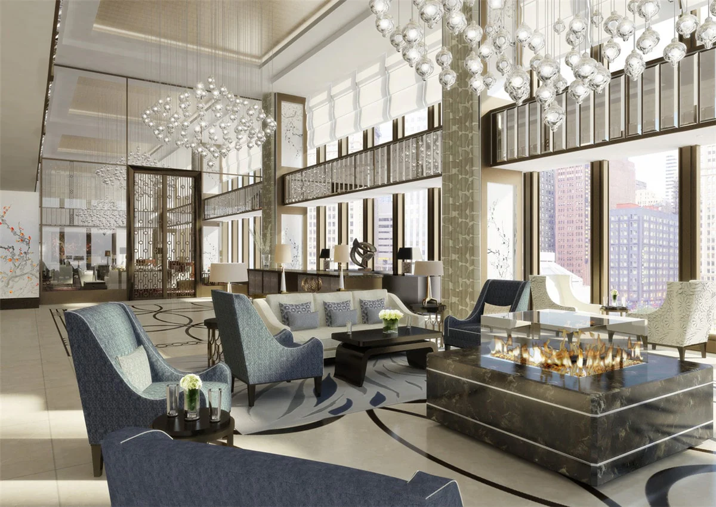Arranging Hotel Room Furniture Based on Scientific Principles
Thứ 5, 21/08/2025
Administrator
65
A well-arranged hotel room, based on scientific principles, optimizes space, ensures comfort, and enhances the overall guest experience. Thoughtful layouts also reinforce brand identity and elevate service quality. In this guide, Ngoc Hoang Anh provides key principles and practical recommendations to arrange hotel room furniture effectively for various hotel models.
1. Identifying Guest Needs and Target Segments
Understanding the target audience is the foundation for scientific furniture arrangement. Each type of guest has distinct habits, preferences, and expectations that influence room layout, furniture selection, and amenities. Meeting these needs ensures functional efficiency and personalized experiences that increase guest satisfaction and repeat visits.
1.1 Leisure travelers
Leisure guests seek comfort and relaxation, so furniture should create a cozy and restful atmosphere.
-
Relaxation zone: A plush bed, lounge chair, or chaise near the window enhances comfort.
-
Scenic views: Layouts should maximize views of the sea, mountains, or cityscape.
-
Amenities for relaxation: Include a minibar, coffee table, reading lights, and soft ambient lighting to complete the experience.
1.2 Business travelers
Business travelers prioritize efficiency and work-friendly amenities.
-
Workstation: A spacious desk with an ergonomic chair supports long working hours.
-
Convenient power outlets: Positioned near the desk and bed to charge multiple devices easily.
-
Appropriate lighting: A desk lamp with neutral white light ensures focus without glare.
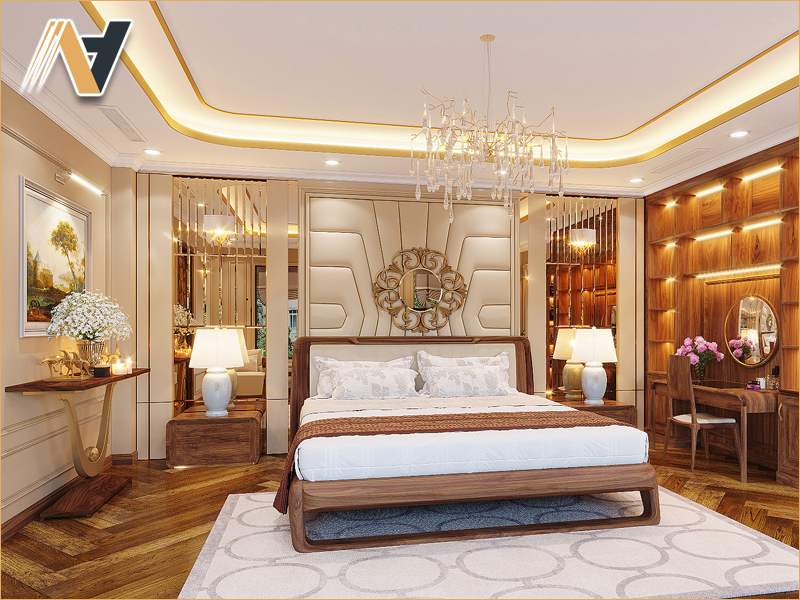
2. Optimizing Functionality and Circulation
A scientifically arranged room allows smooth guest movement, easy access to amenities, and avoids a cramped feeling. Functional optimization also minimizes wasted space and ensures maximum comfort.
2.1 Logical circulation flow
A proper circulation layout ensures both convenience and safety.
-
Maintain clear spacing between the bed, wardrobe, desk, and entryway.
-
Avoid placing furniture that blocks movement or creates sharp corners.
-
Provide pathways of at least 60–80 cm so guests can move or roll luggage comfortably.
2.2 Functional zoning
Dividing the room into clear yet connected areas ensures both order and convenience.
-
Sleeping zone: Place the bed at the center with an open view, away from the door for privacy.
-
Work zone: Position near natural light or with a well-lit desk lamp.
-
Storage zone: Keep wardrobes, shelves, or racks on one side to avoid visual clutter.
-
Entertainment zone: Position the TV, coffee table, and lounge chairs together, preferably facing a window or main wall for an enhanced experience.
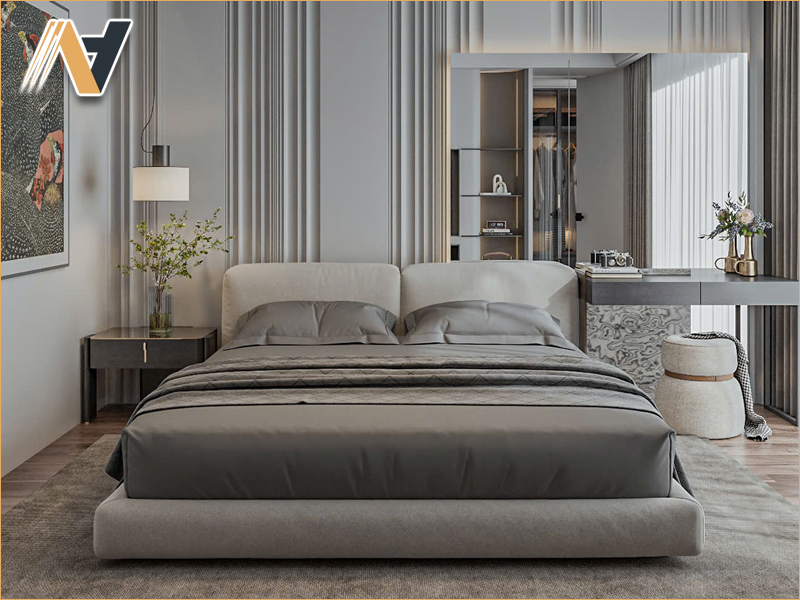
3. Lighting and Color in Scientific Layouts
Lighting and color directly influence aesthetics, space perception, and guest psychology. When used wisely, they expand the sense of space, create comfort, and elevate the overall atmosphere.
-
Natural light: Large windows, balconies, or skylights bring in abundant daylight, saving energy while refreshing the atmosphere. Sheer curtains in light tones allow soft diffusion while maintaining privacy.
-
Artificial light: Combine ambient lighting (ceiling or recessed lights) with task or accent lighting (desk lamps, sconces, spotlights). This ensures both general brightness and highlights for key areas like the bed, desk, or feature wall.
-
Color palette: Use bright or neutral tones (white, beige, light gray) to make the space appear larger and cleaner. Add accent hues such as olive green, navy blue, or gold on small details to avoid monotony while maintaining sophistication.
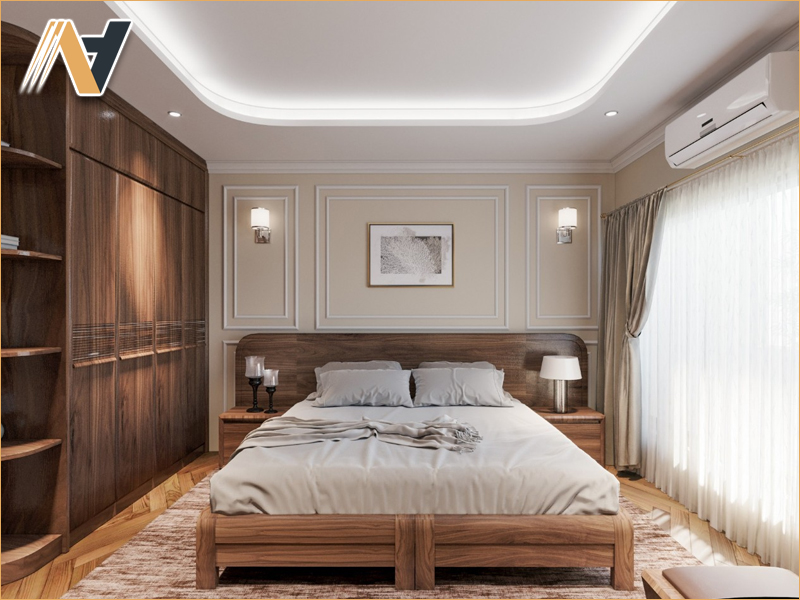
4. Smart Furniture Selection and Arrangement
Furniture choice and placement define not only the room’s style but also its practicality. The key is aligning size, functionality, and aesthetics with the hotel’s concept and room dimensions.
4.1 Multi-functional furniture
For compact rooms, multi-purpose furniture maximizes efficiency:
-
Storage beds with pull-out drawers for linens or luggage.
-
Folding tables used for dining or work, easily stowed to free space.
-
Built-in wardrobes that blend seamlessly into walls, reducing bulk and creating a neat look.
4.2 Proportional sizing
Furniture must match the room’s dimensions.
-
Oversized beds, wardrobes, or desks overwhelm small spaces and cause discomfort.
-
Proportional pieces ensure practicality while keeping circulation paths clear.
4.3 Strategic placement
Placing furniture in the right spot enhances both privacy and usability.
-
Beds should be positioned away from the door for peace and privacy.
-
Desks should be near windows or under task lights to support productivity.
-
Minibars should be accessible yet placed where they do not interfere with circulation.
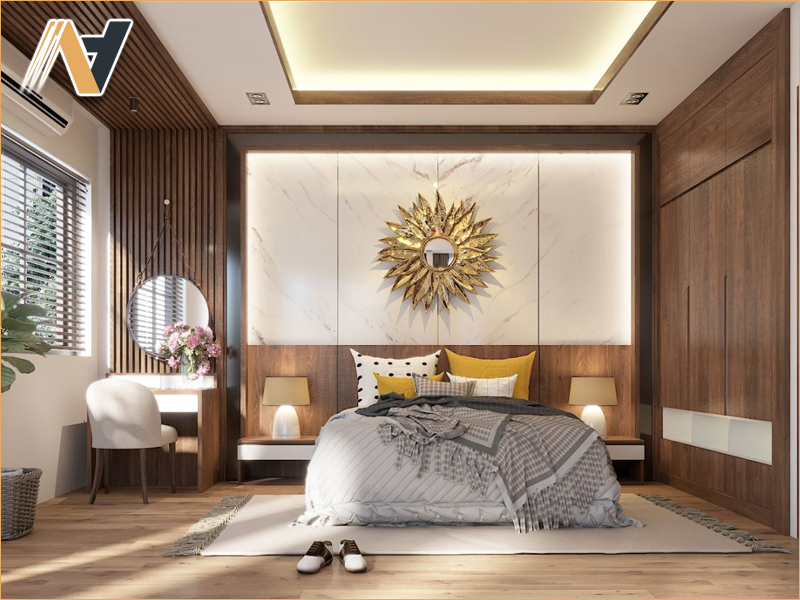
5. Creating Focal Points and Visual Harmony
Rooms that lack visual accents often feel flat and uninspiring. However, focal points must be balanced with overall harmony to achieve both impact and cohesion.
-
Focal accents: Achieved through standout wall art, a designer lamp, or subtle patterns on cushions and curtains. For example, in a neutral-toned room, a vibrant artwork creates visual interest without disrupting balance.
-
Harmonized style: All details—from furniture to décor—should align in tone, material, and design. For minimalist interiors, a modern accent chair works better than ornate antique décor.
Blending focal points with visual harmony not only makes the space lively but also reinforces the hotel’s brand identity.
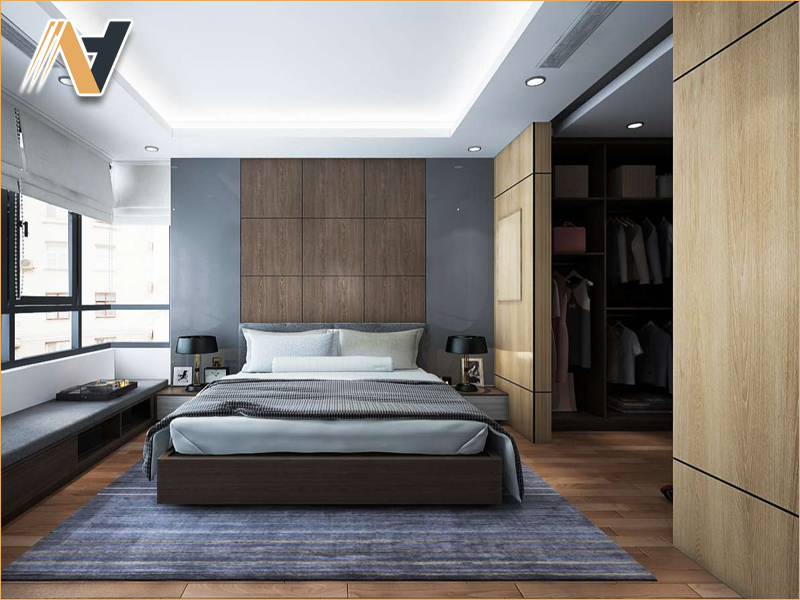
6. Conclusion
Arranging hotel interiors based on scientific principles not only optimizes functionality and enhances guest experience but also builds a professional brand image that encourages customer loyalty. The balance of functionality, aesthetics, and emotional appeal creates memorable spaces for every visitor. If you are looking for a trusted partner in Vietnam hotel furniture, Ngoc Hoang Anh is ready to provide tailored solutions and dedicated support for your project. Contact us today for detailed consultation.
-----
NGOC HOANG ANH TRADING COMPANY LIMITED
Tax Code: 3702874413
Address: No. 288/28/10 Huynh Van Luy Street, Zone 7, Phu Loi Ward, Ho Chi Minh City, Vietnam
Warehouse: No. 1/91, Thuan Giao 02 Street, Binh Thuan 2 Residential Quarter, Thuan Giao Ward, Ho Chi Minh City, Vietnam
Phone/Whatsapp/Wechat: +84342076666
Email: info@ngochoanganh.com.vn

